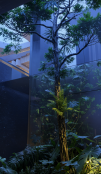EVSDA 2025 – ‘ARCHITECTURE’ SHORTLIST – THE WHITE LOUVER HOUSE (PASSIVE DESIGN LABORATORY, HUỲNH VĂN KHANG)

© .
*
The White Louver House, built in a small alley near the local market, is a typical example of an approach to spatial issues in a cramped urban area. The house is designed for a family of four (a couple, a son and a maid).
In the urban context of a mixture of many types of architecture, the project chooses a minimalist but sophisticated style, emphasizing the harmony between trees, wind and natural light, creating a living space that is airy, peaceful and close to nature.

.

.

.

.





